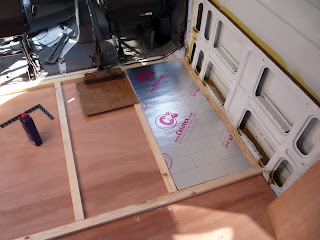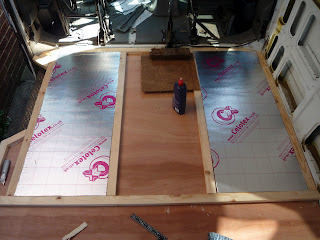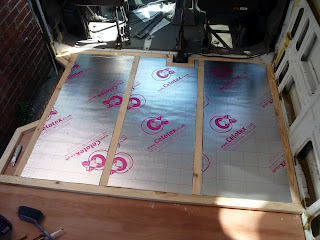A couple of days catch up – I finished the windows, including mastic on the outer frame to seal. I might run a bead of black sikaflex around the frame to make doubly sure. Quite a lot of time was spent getting the battens cut just right – see the pic below.

Inner batten, curved to shape of the van, otherwise when you tighten the windows up, the van panel is pulled flat and doesn’t look too great.
Blue mastic on outer window frame, comes in 40mm width, cut down using scissors, great fun
I finally made some decisions on the wall and roof insulation. Initially I was going to use expanding foam throughout. However, I couldn’t get my head around how to ensure even coverage, and also wasn’t sure about the coverage I would get from the kits, so could have cost £400. So instead I will use a combination of fire proof expanding foam (dispensed from cans using a metal gun, much easier to handle than the 2 part kit stuff that can be costly if the mix is wrong) and celotex. Expanding foam will be pumped in behind the 25mm celotex to fill the void, provide a moisture barrier, and act as an adhesive to keep the celotex in position. 6mm ply will be laid over this to finish the wall. The ceiling will be done the same. I think I can also get away without using many battens this way as well, and can attack the job in sections rather than all in one.
In addition, I cut a couple of pieces of wood to mock up the base of the rear bunk. I plan to get some angled steel in place of the wood that will be bolted to the horizontal ribs. Probably also use some box section steel lengthways, with several sections of ply acting as the bed base. The bed will measure around 6ft across the diagonal if its 900mm wide (standard single width as I want to use an Ikea slatted bed base for comfort)
In addition, I cut a couple of pieces of wood to mock up the base of the rear bunk. I plan to get some angled steel in place of the wood that will be bolted to the horizontal ribs. Probably also use some box section steel lengthways, with several sections of ply acting as the bed base. The bed will measure around 6ft across the diagonal if its 900mm wide (standard single width as I want to use an Ikea slatted bed base for comfort)
The 2 wooden slats are where the rear bunk bed base will be.
Tomorrow will be a general tidy up and more internal furniture planning.
































